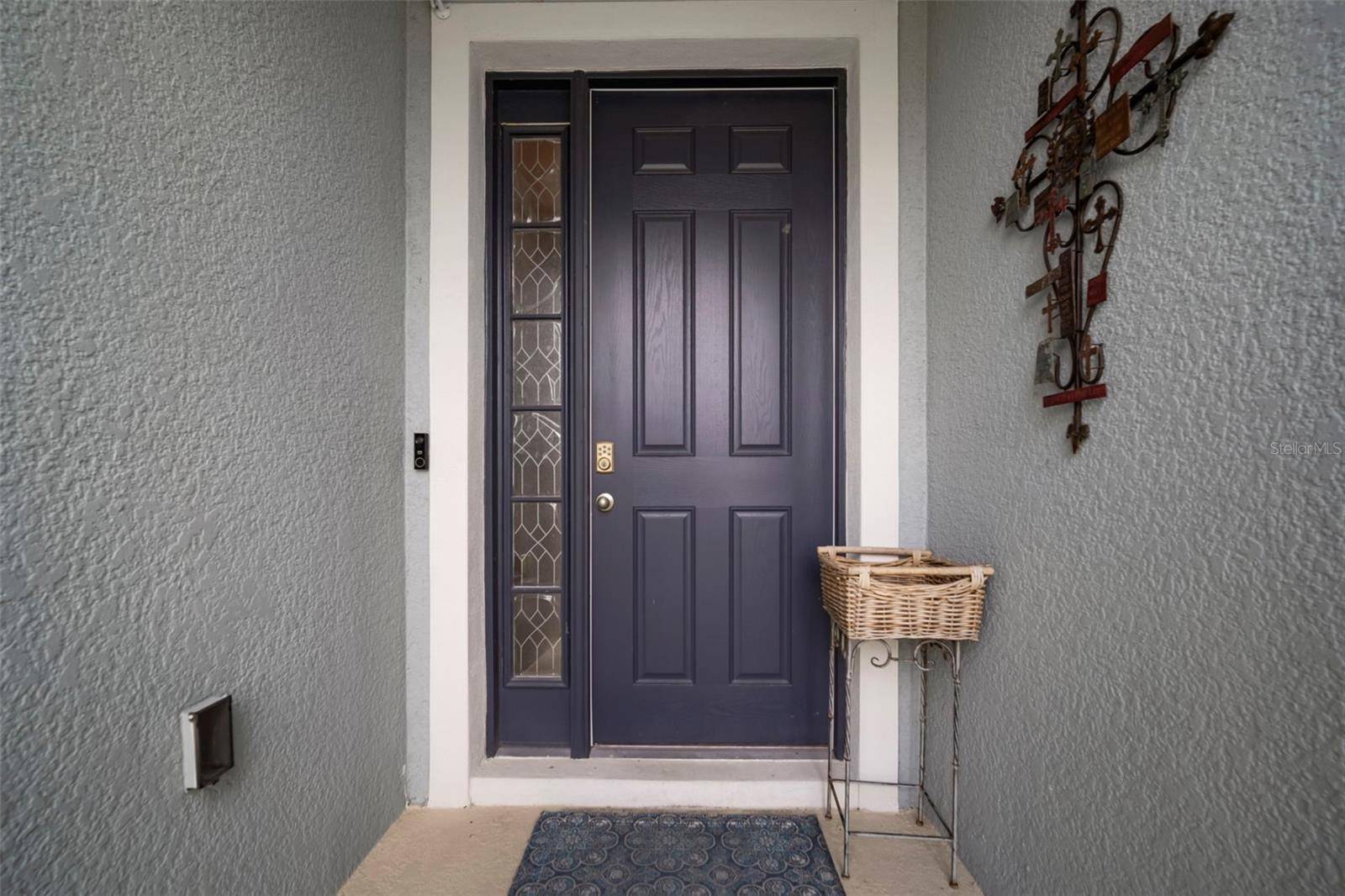3 Beds
3 Baths
2,057 SqFt
3 Beds
3 Baths
2,057 SqFt
OPEN HOUSE
Sat Jul 19, 11:00am - 1:00pm
Key Details
Property Type Single Family Home
Sub Type Single Family Residence
Listing Status Active
Purchase Type For Sale
Square Footage 2,057 sqft
Price per Sqft $209
Subdivision Union Park Ph 8A
MLS Listing ID TB8409024
Bedrooms 3
Full Baths 2
Half Baths 1
HOA Fees $345/qua
HOA Y/N Yes
Annual Recurring Fee 1380.0
Year Built 2019
Annual Tax Amount $7,172
Lot Size 5,662 Sqft
Acres 0.13
Property Sub-Type Single Family Residence
Source Stellar MLS
Property Description
Step into a kitchen made to be lived in and loved featuring a propane gas cooktop, electric oven, second wall oven, extra-tall cabinetry, and stainless appliances that make cooking feel effortless. The open-concept layout flows into a sun drenched -season glass sunroom, perfect as a second living space, playroom, creative studio, or work-from home haven complete with insulated roof, UVA shades, and ceramic flooring.
Just beyond, enjoy evening meals or morning coffee on your panoramic screened lanai, framed by wrought iron fencing and a decorative patio a private backyard retreat designed for relaxation or gatherings. Additional details like custom window shades, ceiling fans, and a dedicated walkway to the trash slab show how every inch was curated with intention.
High speed gigabit internet is included, making this an ideal setup for remote professionals. Zoned for A-rated schools, and just a short walk to the neighborhood's charter academy, this home offers access to resort style amenities: 2 pools, splash pad, parks, dog park, fitness trails, and more all with a low HOA and no flood zone.
This isn't just a home it's a lifestyle. Move-in ready, meticulously maintained, and fully upgraded all that's missing is you.
Location
State FL
County Pasco
Community Union Park Ph 8A
Area 33543 - Zephyrhills/Wesley Chapel
Zoning MPUD
Rooms
Other Rooms Florida Room
Interior
Interior Features Built-in Features, Ceiling Fans(s), In Wall Pest System, Kitchen/Family Room Combo, Open Floorplan, Smart Home, Solid Surface Counters, Solid Wood Cabinets, Thermostat, Walk-In Closet(s), Window Treatments
Heating Central, Electric
Cooling Central Air
Flooring Tile
Fireplaces Type Electric
Fireplace false
Appliance Built-In Oven, Cooktop, Dishwasher, Disposal, Microwave, Range Hood, Water Filtration System, Water Softener
Laundry Laundry Room
Exterior
Exterior Feature Rain Gutters
Garage Spaces 2.0
Fence Fenced, Vinyl
Community Features Clubhouse, Community Mailbox, Deed Restrictions, Dog Park, Fitness Center, Playground, Pool
Utilities Available BB/HS Internet Available, Fiber Optics
Amenities Available Basketball Court, Cable TV, Clubhouse, Fitness Center, Playground, Pool, Trail(s)
View Y/N Yes
Roof Type Shingle
Attached Garage true
Garage true
Private Pool No
Building
Entry Level One
Foundation Slab
Lot Size Range 0 to less than 1/4
Builder Name DR HORTON
Sewer Public Sewer
Water Public
Structure Type Block,Stucco
New Construction false
Schools
Elementary Schools Denham Oaks Elementary-Po
Middle Schools John Long Middle-Po
High Schools Wiregrass Ranch High-Po
Others
Pets Allowed Breed Restrictions
HOA Fee Include Cable TV,Internet
Senior Community No
Ownership Fee Simple
Monthly Total Fees $115
Acceptable Financing Cash, Conventional, FHA, VA Loan
Membership Fee Required Required
Listing Terms Cash, Conventional, FHA, VA Loan
Special Listing Condition None

"Molly's job is to find and attract mastery-based agents to the office, protect the culture, and make sure everyone is happy! "







