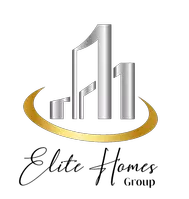3 Beds
2 Baths
1,992 SqFt
3 Beds
2 Baths
1,992 SqFt
Key Details
Property Type Single Family Home
Sub Type Single Family Residence
Listing Status Active
Purchase Type For Sale
Square Footage 1,992 sqft
Price per Sqft $210
Subdivision Glen Lakes
MLS Listing ID O6314697
Bedrooms 3
Full Baths 2
HOA Fees $955/qua
HOA Y/N Yes
Annual Recurring Fee 5668.0
Year Built 2015
Annual Tax Amount $3,024
Lot Size 0.260 Acres
Acres 0.26
Property Sub-Type Single Family Residence
Source Stellar MLS
Property Description
opened living area, featuring 12 ft ceilings with Crown Molding. Dining room has a beautiful Chandelier. Kitchen features GE “Cafe” Appliances, Refrigerator, Range, Dishwasher, Exhaust Fan. Great Room includes a custom built in TV Cabinet. Lanai has been re-screened, built in heated spa has been refaced with travertine pavers, driveway was extended 16 inches on both sides. Custom window treatments, power shades, & led lights. Golf club with restaurant and social facilities. The list goes on and on! THIS IS A MUST SEE!
Location
State FL
County Lake
Community Glen Lakes
Area 34613 - Brooksville/Spring Hill/Weeki Wachee
Zoning RESIDENTIAL
Interior
Interior Features Ceiling Fans(s), Crown Molding, Split Bedroom, Stone Counters
Heating Central, Electric
Cooling Central Air
Flooring Luxury Vinyl, Tile
Fireplace false
Appliance Exhaust Fan, Microwave, Range, Refrigerator
Laundry Electric Dryer Hookup, Inside, Laundry Closet, Laundry Room, Washer Hookup
Exterior
Exterior Feature Rain Gutters, Sliding Doors
Garage Spaces 2.0
Community Features Clubhouse, Deed Restrictions, Dog Park, Fitness Center, Gated Community - Guard, Golf Carts OK, Golf, Pool, Restaurant, Sidewalks, Tennis Court(s), Wheelchair Access
Utilities Available Cable Connected, Electricity Connected, Public, Sewer Connected, Underground Utilities
Amenities Available Cable TV, Clubhouse, Fitness Center, Pickleball Court(s), Pool, Recreation Facilities, Tennis Court(s)
Roof Type Shingle
Porch Covered, Patio, Screened
Attached Garage true
Garage true
Private Pool No
Building
Lot Description Corner Lot, Near Golf Course, Sidewalk, Paved, Private
Entry Level One
Foundation Slab
Lot Size Range 1/4 to less than 1/2
Sewer Public Sewer
Water None, Public
Architectural Style Florida
Structure Type Block,Stucco
New Construction false
Others
Pets Allowed Yes
HOA Fee Include Guard - 24 Hour,Cable TV,Pool,Management,Private Road,Recreational Facilities,Trash
Senior Community Yes
Ownership Fee Simple
Monthly Total Fees $472
Acceptable Financing Cash, Conventional
Membership Fee Required Required
Listing Terms Cash, Conventional
Num of Pet 1
Special Listing Condition None

"Molly's job is to find and attract mastery-based agents to the office, protect the culture, and make sure everyone is happy! "







