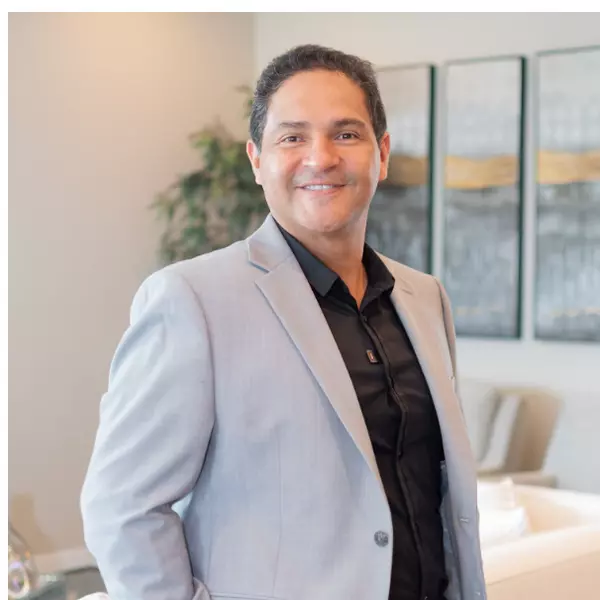
3 Beds
3 Baths
2,825 SqFt
3 Beds
3 Baths
2,825 SqFt
Key Details
Property Type Single Family Home
Sub Type Single Family Residence
Listing Status Active
Purchase Type For Sale
Square Footage 2,825 sqft
Price per Sqft $424
MLS Listing ID C7514586
Bedrooms 3
Full Baths 2
Half Baths 1
HOA Y/N No
Year Built 2023
Annual Tax Amount $10,752
Lot Size 10.250 Acres
Acres 10.25
Property Sub-Type Single Family Residence
Source Stellar MLS
Property Description
Step inside and you're greeted by soaring vaulted ceilings, wide-plank LVP wood look floors, and walls of windows that frame sweeping views of the surrounding pasture. The open-concept living area features a gorgeous brick fireplace with custom built-ins, creating the perfect place to gather with family and friends.
The kitchen is the true centerpiece of this home, designed for both everyday living and entertaining. Brick accents, a large center island, and double ovens provide warmth and function, while an oversized refrigerator and walk-in butler's pantry make storage effortless. Just off the kitchen, the spacious dining area flows seamlessly to the expansive back porch where herringbone brick floors, tongue-and-groove ceilings, and pastoral views set the stage for unforgettable evenings outdoors.
The primary suite is a private sanctuary with a spa-inspired bathroom offering dual vanities, a soaking tub, and a walk-in shower. A custom-designed closet provides abundant storage with built-in shelving and drawers. Two additional bedrooms, a dedicated office, and a generous laundry room with farmhouse sink add to the home's thoughtful design.
Beyond the home, the land is ready for your vision Whether it's horses, cattle, gardening, or simply enjoying wide open space. The property is fully fenced and designed for those who value both privacy and the freedom of country living, yet it remains just minutes from the conveniences of Arcadia.
This is more than a home, it's a lifestyle. A place where modern amenities meet timeless farmhouse style, and where every sunrise over the pasture reminds you that you're exactly where you're meant to be.
Location
State FL
County Desoto
Area 34266 - Arcadia
Zoning A-10
Interior
Interior Features Ceiling Fans(s), High Ceilings, Living Room/Dining Room Combo, Open Floorplan, Primary Bedroom Main Floor, Split Bedroom, Stone Counters, Vaulted Ceiling(s), Walk-In Closet(s)
Heating Central
Cooling Central Air
Flooring Luxury Vinyl
Fireplaces Type Electric
Fireplace true
Appliance Dishwasher, Dryer, Microwave, Range, Range Hood, Refrigerator, Washer
Laundry Inside, Laundry Room
Exterior
Exterior Feature Dog Run, French Doors, Lighting, Sidewalk
Garage Spaces 2.0
Utilities Available Electricity Connected
View Y/N Yes
Roof Type Metal
Attached Garage true
Garage true
Private Pool No
Building
Entry Level One
Foundation Stem Wall
Lot Size Range 10 to less than 20
Sewer Septic Tank
Water Well
Structure Type Block,Brick,HardiPlank Type
New Construction false
Others
Senior Community No
Ownership Fee Simple
Special Listing Condition None
Virtual Tour https://www.zillow.com/view-imx/ba9b806a-6dd6-42a5-88a6-b5824803a984?setAttribution=mls&wl=true&initialViewType=pano&utm_source=dashboard


"Molly's job is to find and attract mastery-based agents to the office, protect the culture, and make sure everyone is happy! "







